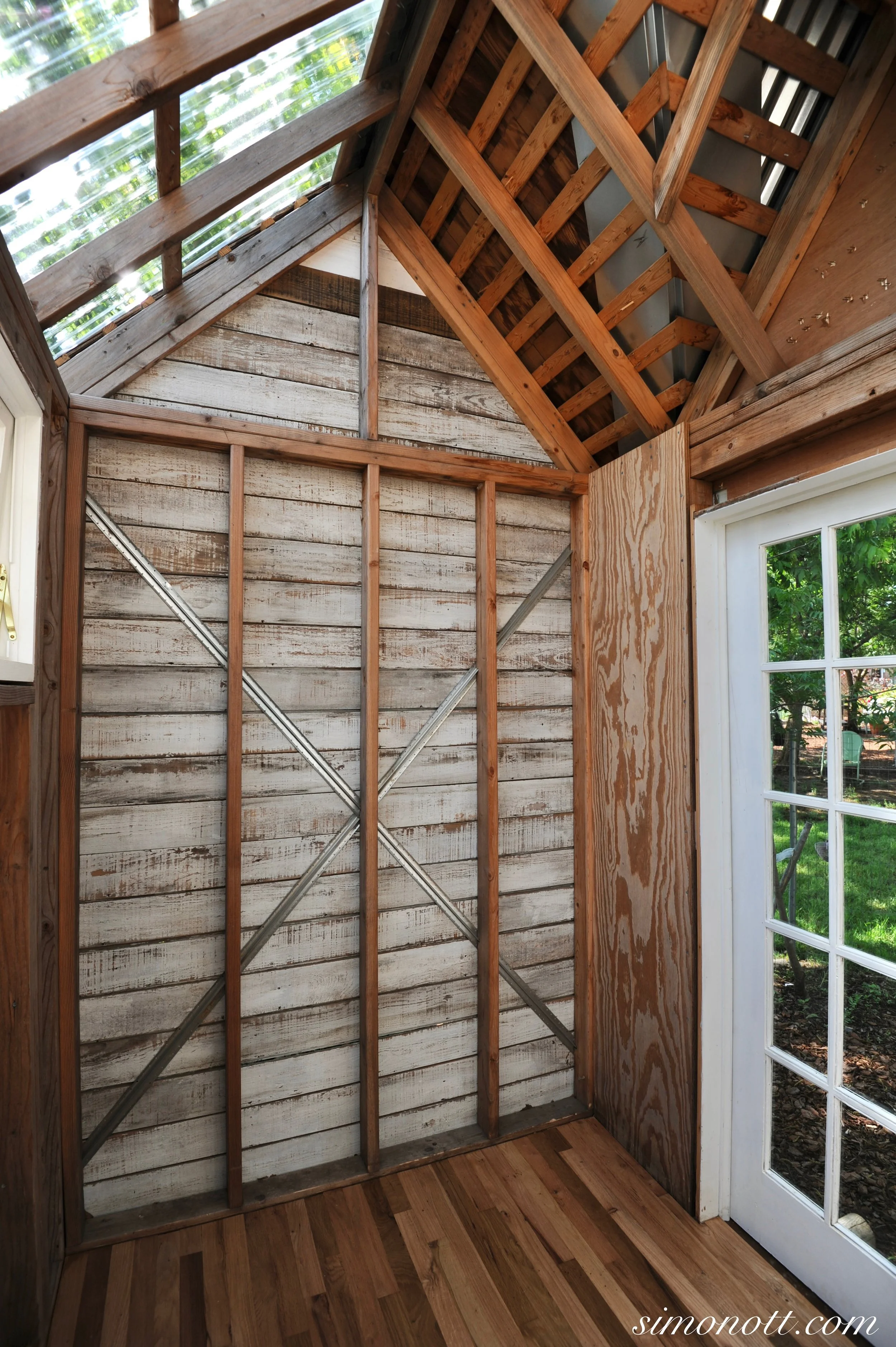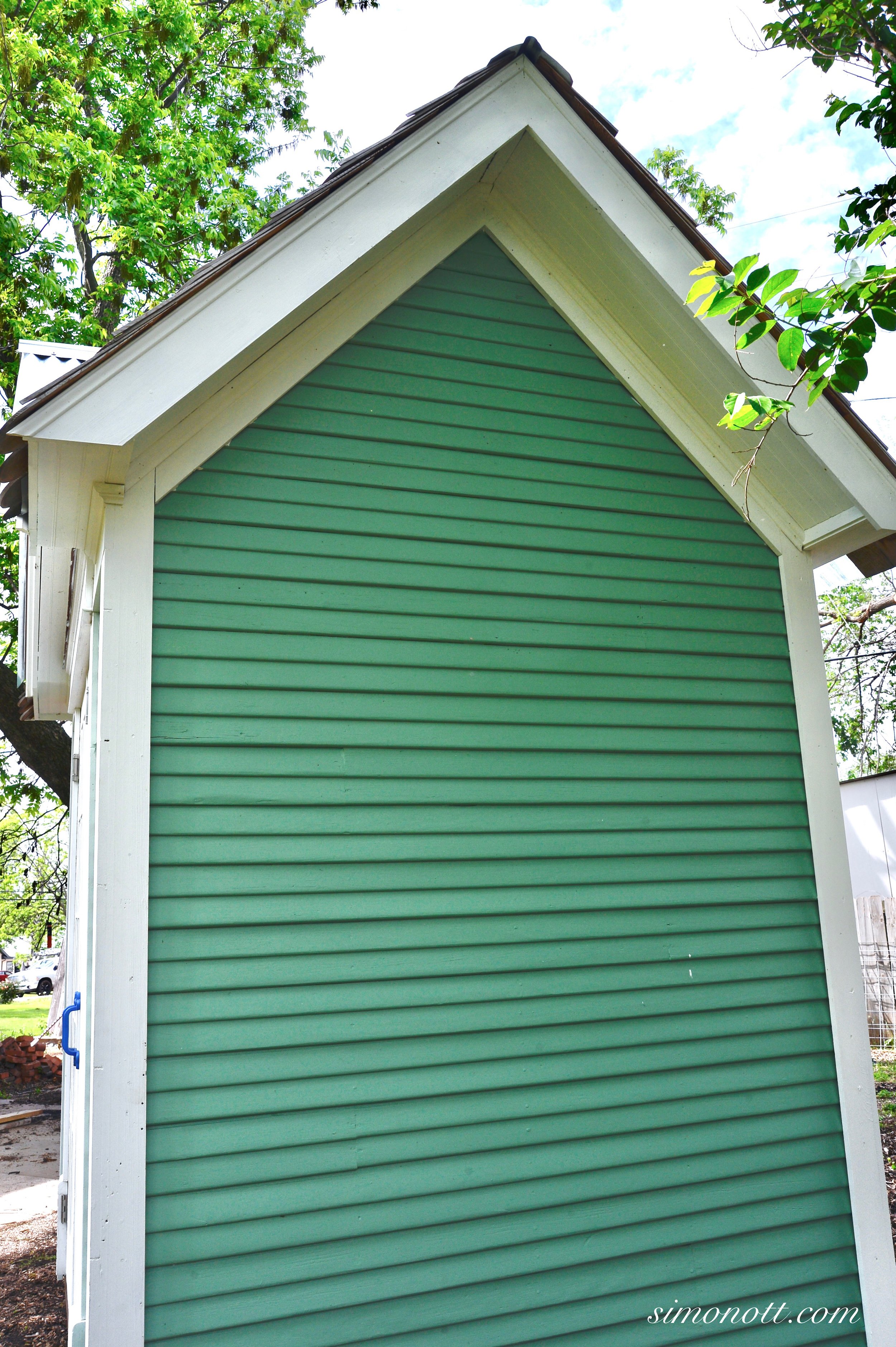Sheds & Outdoor buildings
Custom Built
Handcrafted, custom buildings that make your outdoor space feel like your indoor space (only better). Portable or built on site. Built to stand up to the elements and add value to your landscape.
The Retreat: A Portable Artisan Builting
Handcrafted original using reclaimed materials.
This building has since sold but remains available to order—or request a different size/style.
After more than 25-years restoring historic homes & commercial buildings, and building cabinetry & furniture, I decided to have a bit of fun and go “tiny,” so I built this portable retreat. Designed initially as a potting shed, I realized it could serve just as well as a prayer/meditation space, a yoga retreat, a reading/writing room, “she shed,” or a garden retreat.
I used mostly reclaimed materials, along with some new framing materials. Knowing it would be portable, I wanted to make sure it was sturdy enough to withstand highway travel, so I engineered it to be especially heavy duty. Inspired by too many historical homes to count, I designed the roof first and went from there to create a building that can easily become the focal point in any garden or yard—or an intriguing vision off in the distance.
It’s a space filled with light and peace.
available as a “made to order” item. Or, I’ll work with you to build something more to your taste and needs.
Pricing is dependent on size, design, and material availability.
The cost of this exact shed, which includes details like the hand-cut cedar dovecot roof, is $12,800. This is a very detailed structure, so it takes a lot of time and hard-to-obtain materials. Changing some of the speciality details—simplifying the roof style, changing the dovecot roof out for a different material like metal—will reduce the price.
CONSTRUCTION
Built on sturdy skids for easy transport. It will load on a flatbed trailer, and you can also move it around your yard to place it in the right location.
Built to withstand highway transport. Metal cross straps for stabilization and heavy duty framing construction used.
Solid wood used everywhere except: eaves (plywood) and exterior base trim boards, which are vinyl to protect against future rot.
I do not use a CNC machine nor have I used engineered wood products. I prefer traditional methods of construction—the kind I find in homes and buildings that are still standing strong after 150-years.
DESIGN FEATURES
Hand-cut cedar shingle roof, allowed to gray naturally, with metal accents on the peaks.
Back roof skylight—made with vinyl roofing
Hand-cut cedar dovecot on the front peak with a copper drip edge above the door header.
Reclaimed teardrop solid wood siding from a late 1800s house—repaired and painted a great shade of green that compliments garden greenery while standing out just a touch.
Refurbished antique wood French doors with soft-close hinges so they stay shut without having to latch it.
Reclaimed antique wood windows.
Reclaimed antique solid wood headers from an 1880s farmhouse used above the front door set and the side window
Reproduced (by me) wood exterior casement/trim off a design from a late 1800’s Victorian.
Solid wood window “skirt” trim—a revamped design from another early home—made by me.
Reproduction and slightly vintage heavy-duty metal pulls on the French doors.
Wainscot plywood under the eaves
Reclaimed and refinished Oak hardware floor—coated with heavy-duty water-based finish. Flooring came out of another renovation I did on an 1880s home
Vaulted ceiling that lends a feeling of spaciousness, despite the small size of the space.
Interior is left unfinished, showing off the back of the siding which looks whitewashed from age.
Windows easily open outward and you can adjust the hardware so they will remain open.
The front of the interior has plywood to reinforce it for stability; you can attach hooks and such for hanging garden tools, etc.
MEASURMENTS
Body Width: 8'3-1/2"
Roof Width: 10'4"
Body Depth: 6'3-1/2"
Roof Depth: 7'9"
Overall Height: 11'8"
Interior Width: 7'5"
Interior Depth: 5'4"
Interior Wall Height: 7'5"
Interior Peak Height: 10'1"






















































